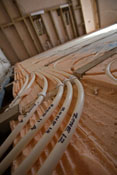

Thermoboard, Wavin’s Underfloor Heating Division offered the right solution for up-market property developer, Simon Hood Developments. The company was faced with a host of complex issues in considering options for an energy-efficient heating system for a dilapidated 500 year-old farm house in Oxfordshire.
Plans for the massive renovation of the multi-million pound property situated near Chipping Norton, included requirements for a cost-effective heating resource which would not only be sympathetic to the aged structure, but could also address the nature of the differing environments in which it must be installed.
To address the issue, company owner, Simon Hood, utilised Thermoboard’s FullSpec service to deliver a UFH system for the project which spanned over 13 individual UFH zones.
As part of the FullSpec service, Thermoboard assessed the structure and devised a bespoke heating network using its extensive range of Thermoboard UFH products. The system was tailored to extract the optimum efficiency from every individual zone in accordance with the specific build age and condition of each particular floor.
Generally recognised as the most energy-efficient option for space heating, UFH has grown in popularity throughout the UK over the last 15 years. It provides a more pleasant environment with improved comfort and safety, plus a more consistent warmth as the whole area is heated evenly. UFH can also cut fuel bills by up to 20% through improved efficiency and as a result is commonly utilised in renovations of older properties in need of a complete energy overhaul.
Thermoboard’s South West divisional manager, Tony Kirby explained: “Farm House posed a very unique challenge to Wavin. Each of the rooms throughout the property had individual needs, which were assessed on a room-by-room basis to ascertain the feasibility of using certain UFH systems.
“We found that some rooms had very odd-spaces in the floor-joists which required very specific applications. For example, one room required plumbing from above, while one needed plumbing from below.
“In these particular cases a Modular Chipboard solution was best suited to the existing timber flooring. However, in other rooms with screeded bases, pocketed polystyrene or foiled polystyrene were the preferred option.
“No two rooms on this project were the same but it was imperative that the system be completely integrated despite the different UFH systems used. The variety of systems used required precise planning and expertise from the UFH FullSpec team which resulted in a seamless system which operates to its optimum performance.”
The overall UFH system is operated through a number of Thermoboard manifolds which control the heat distributed to each room by balancing the flow rates and heat output of the individual circuits to match the heat loss in each room. This is particularly important in a property with this many zones to monitor and operate efficiently.
Simon Hood added: “Having worked with Wavin before I was confident in the reliability of both the Thermoboard product offering and service, which in this case has provided all the bespoke design-work and technical back-up required for such a complex project. Importantly this allowed the development team to concentrate on other areas of the renovation.”